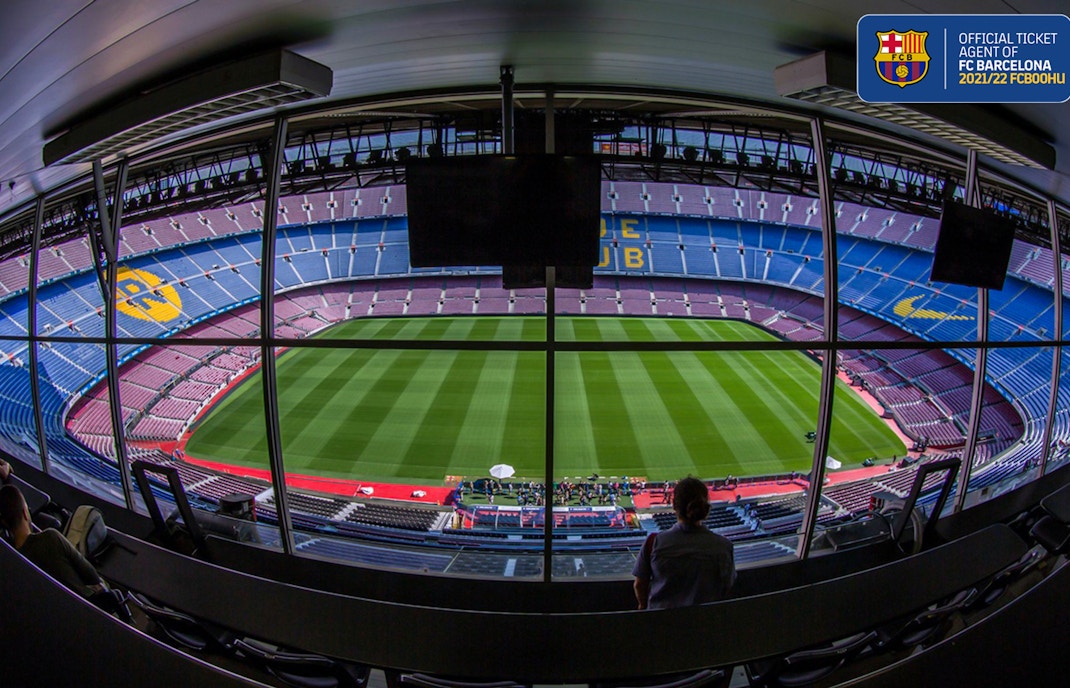- Official name: Spotify Camp Nou
- Attraction type: Football stadium
- Location: Carrer d'Arístides Maillol, 12, 08028 Barcelona, Spain
- Founded in: 1957
- Area: 5,000 square meters (592,000 square feet)
- Architectural style: Modernism
- Main Architects: Francesc Mitjans Miró and Josep Soteras Mauri
Spotify Camp Nou architecture & design
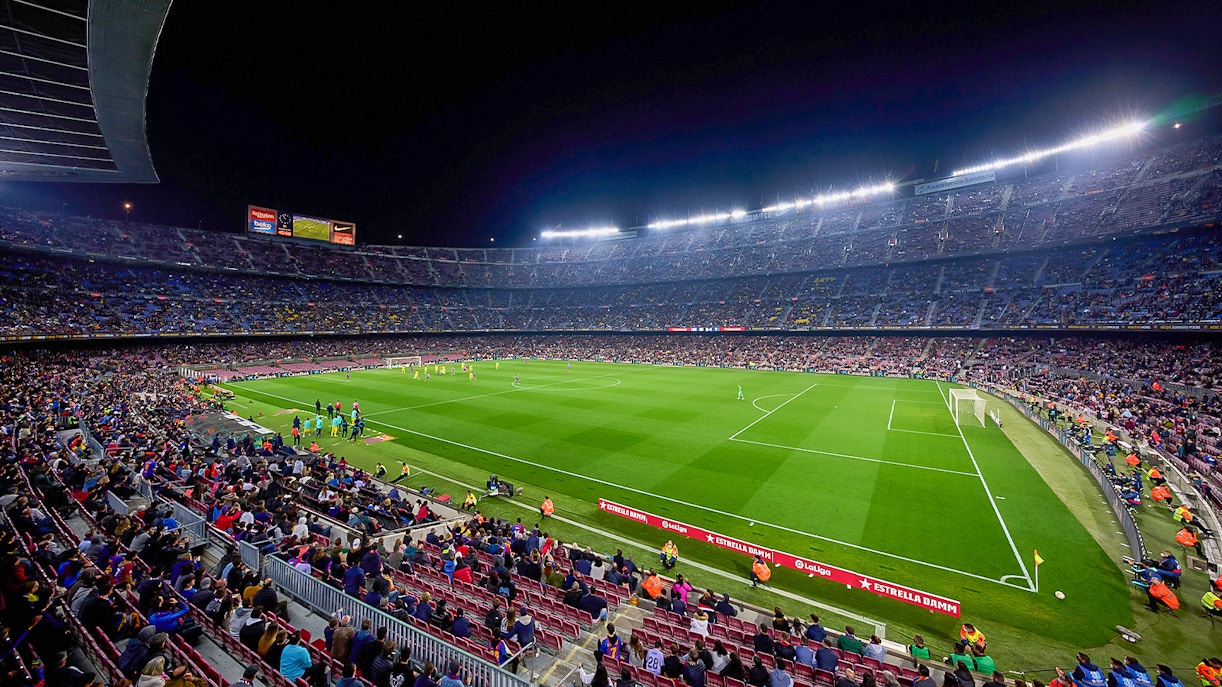
Originally inaugurated in 1957, Spotify Camp Nou was designed by architects Francesc Mitjans, Josep Soteras, and Lorenzo García-Barbón. The goal was simple yet ambitious: to create a stadium large enough to match FC Barcelona’s growing popularity and to reflect the club’s prestige on and off the pitch.
Key Architectural Features
- Bowl-shaped structure: The stadium was designed with a tiered bowl structure to maximize visibility from every seat and maintain a strong connection between the fans and the pitch.
- No roof: Unlike many stadiums of its time, Spotify Camp Nou was originally built without a roof, which emphasized openness and allowed natural light to flood the stands.
- Asymmetrical design: The main stand was originally taller than the others due to budget constraints, creating an asymmetrical appearance that became famous.
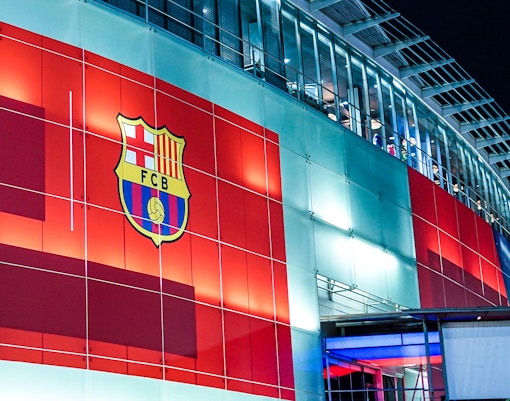
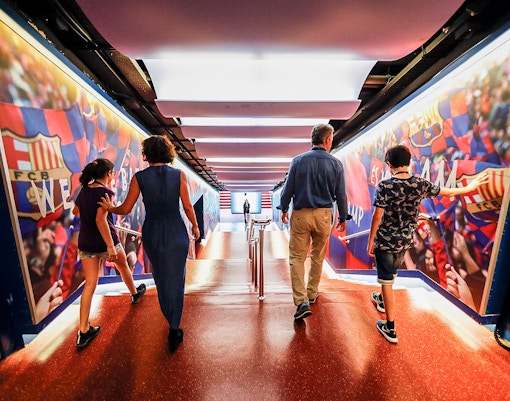
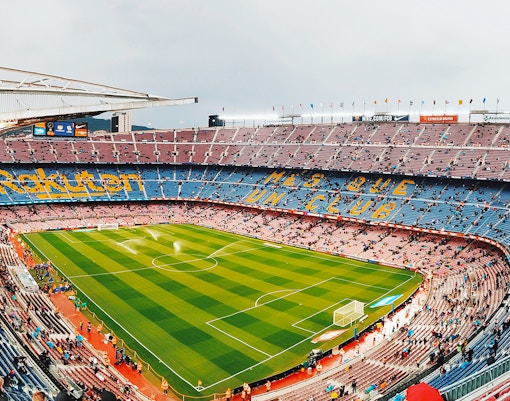
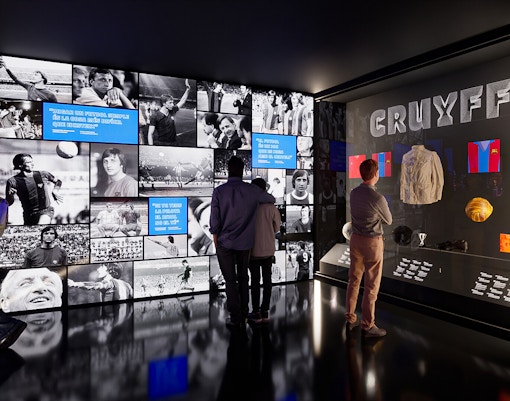
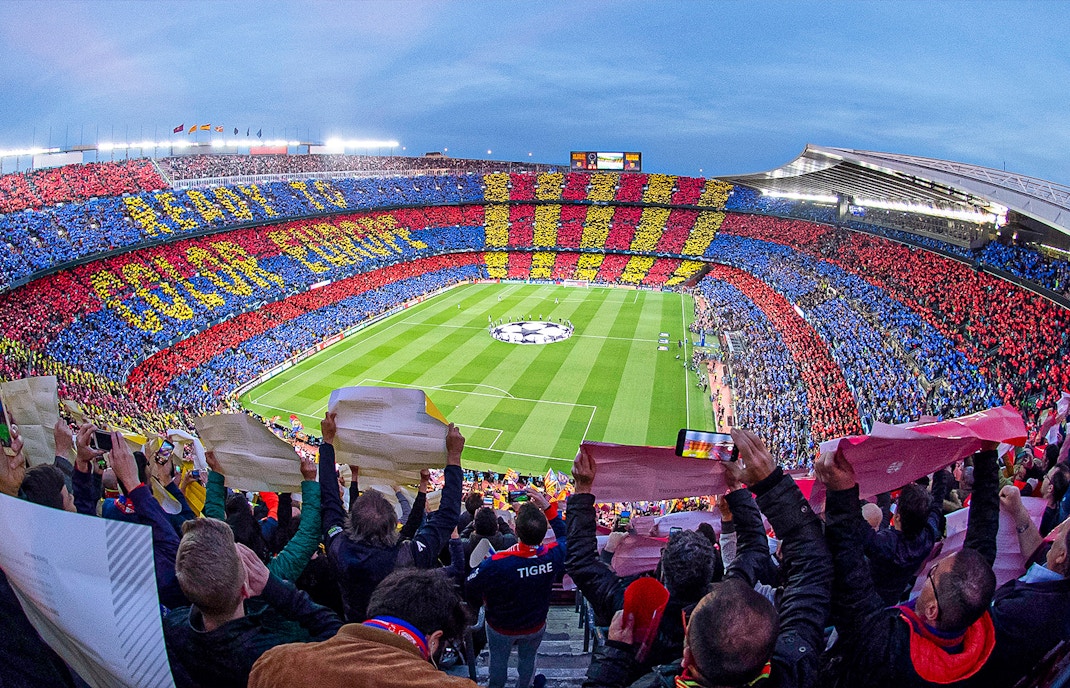
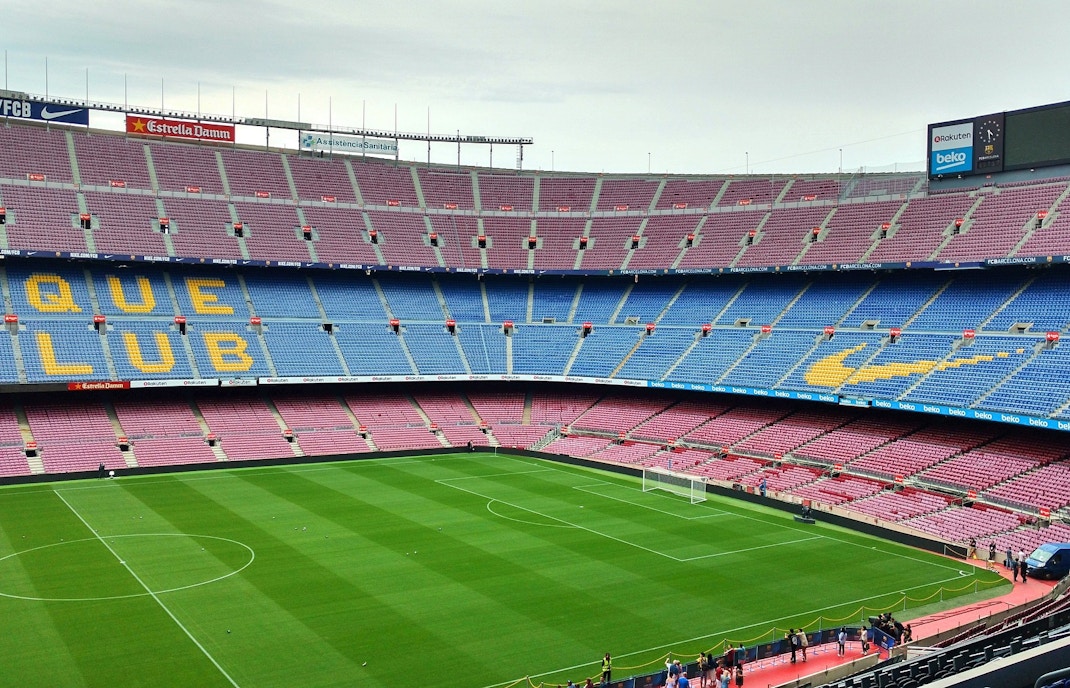
.jpeg?auto=format&w=1069.6000000000001&h=687.6&q=90&ar=14%3A9&crop=faces&fit=crop)
