Official Name: Casa Vicens
Attraction Type: Architectural Landmark/ Museum
Location: Carrer de les Carolines, 18-24, 08012 Barcelona, Spain
Founded: 1883
Area: 13,000 square ft.
Architectural Style: Early Modernisme
Architects: Antoni Gaudí
As a culture and history enthusiast, the beauty and grandeur of Casa Vicens in Barcelona will leave you awestruck. Designed by the famous architect Antoni Gaudí, this privately-owned house is a stunning example of the Modernisme style of architecture. Built in 1883, it was the first major commission of Gaudí and marked the beginning of his illustrious career of creating amazing architectural wonders.
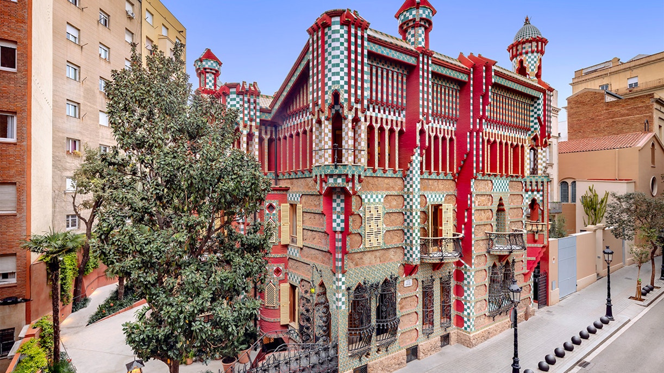
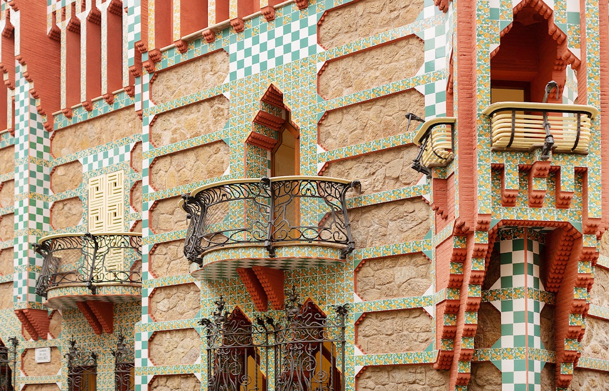
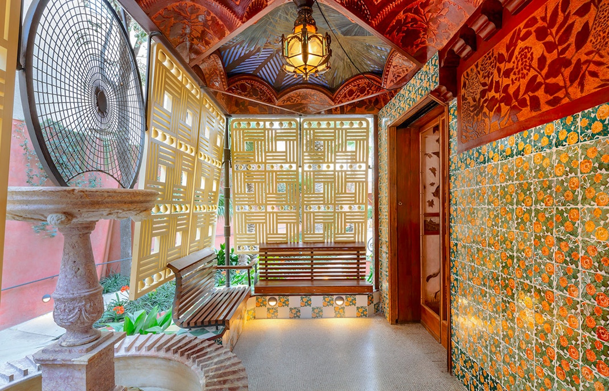
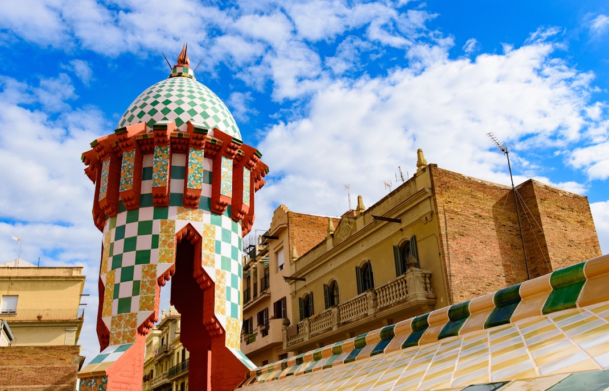
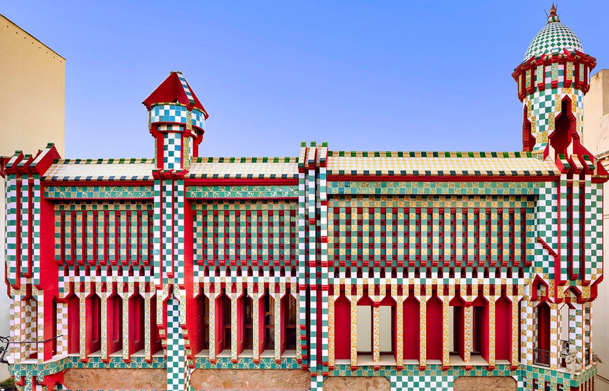
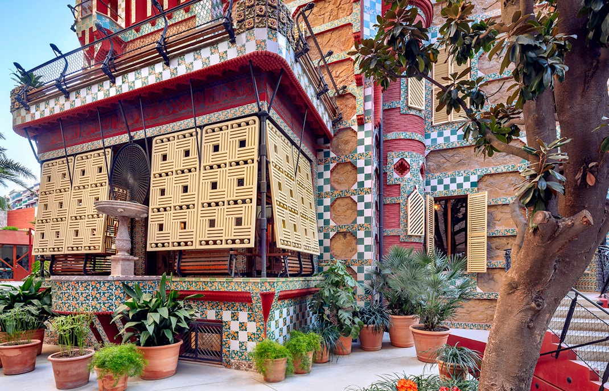
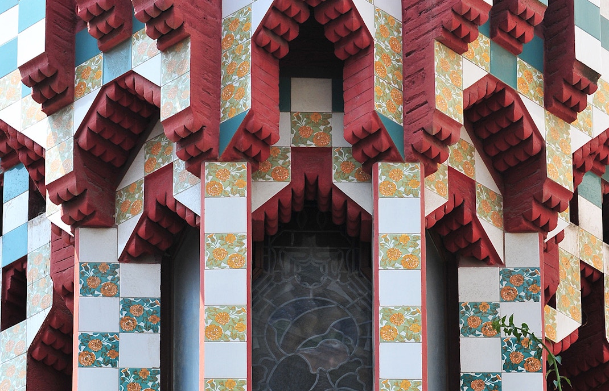
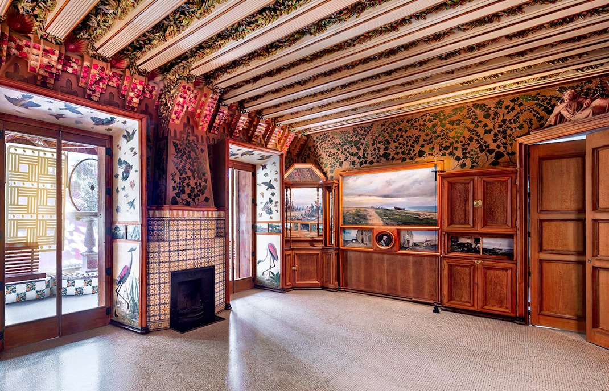
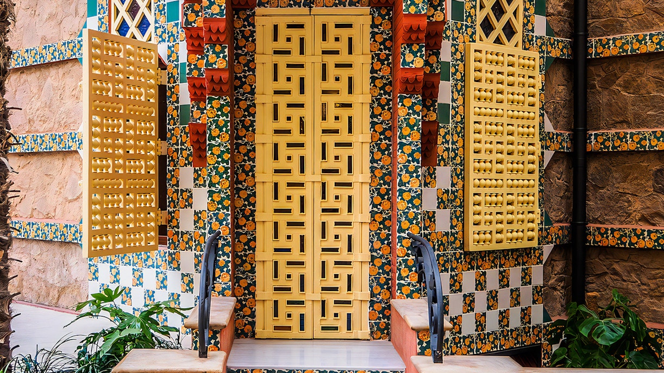
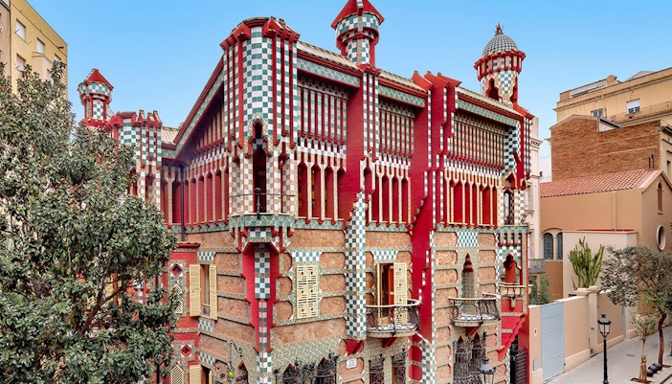
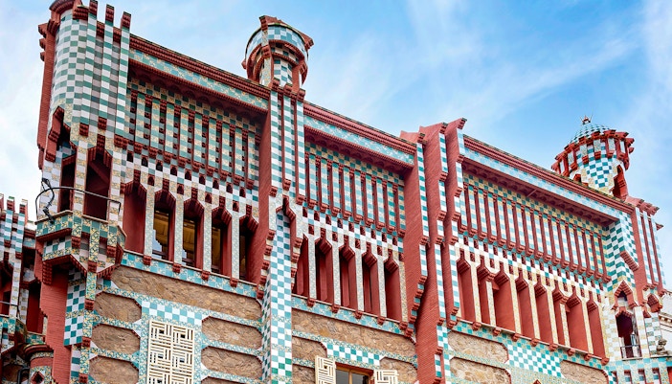
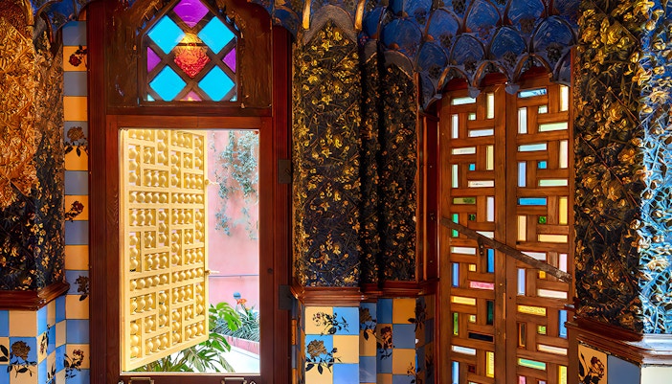
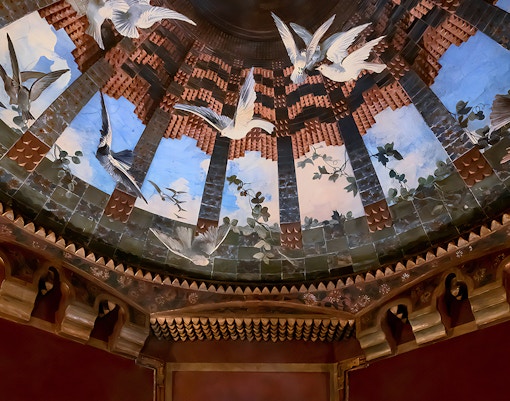

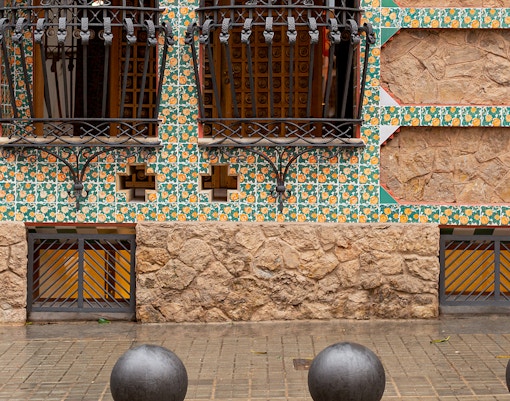
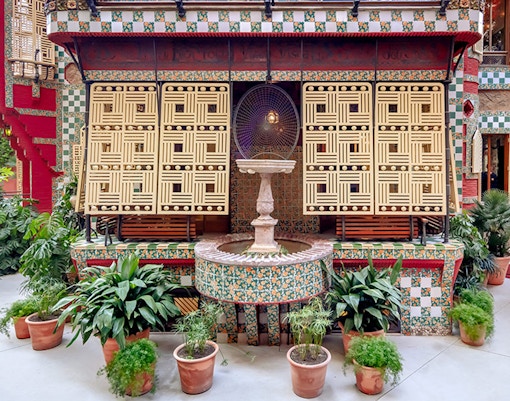
Turbopass Barcelona City Card: 25+ Attractions & Public Transport
Casa Vicens follows the Modernisme style of architecture unique to Catalonia.
The famous Catalan architect Antoni Gaudí designed Casa Vicens.
Casa Vicens is famous for its stunning combination of different architectural styles and natural forms, representing the unique Modernisme movement.
Casa Vicens was inspired by nature, traditional Spanish design, and the unique creativity of Antoni Gaudí.
Casa Vicens was built in 1883.
Casa Vicens is more than 135 years old.
The inside of Casa Vicens features stunning frescoes, custom-designed furniture, and unique interiors reflecting nature and hunting themes.
The exterior of Casa Vicens features a beautiful mix of architectural styles, traditional Spanish design, and intricate patterns.
The interior of Casa Vicens features beautiful frescoes, custom-designed furniture, and unique interiors reflecting natural themes.
Casa Vicens is a relatively small building, measuring 1,300 square meters.
The roof terrace of Casa Vicens was designed by Antoni Gaudí.
Tickets for Casa Vicens can be purchased online or on-site at the museum.












