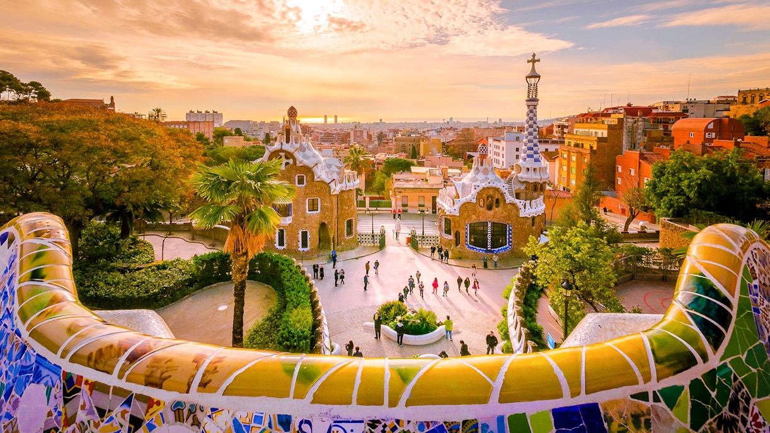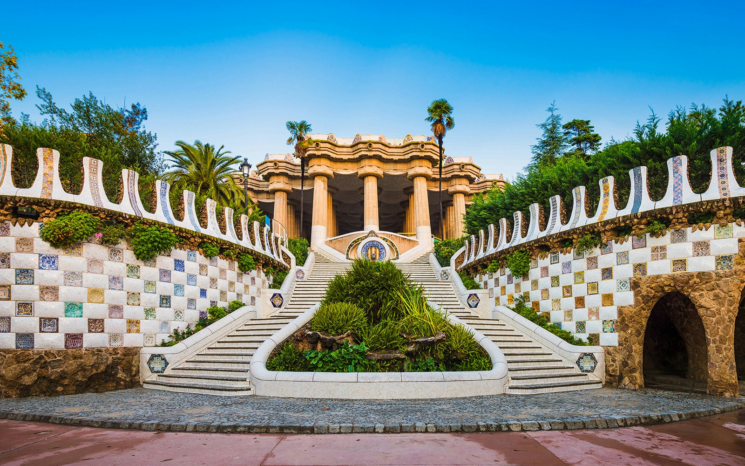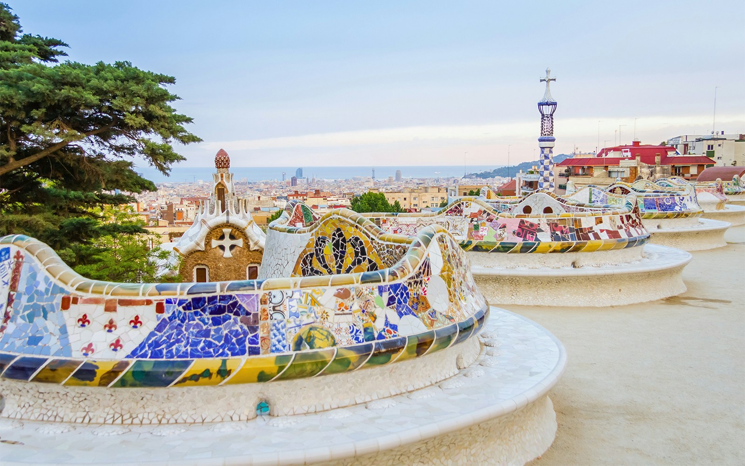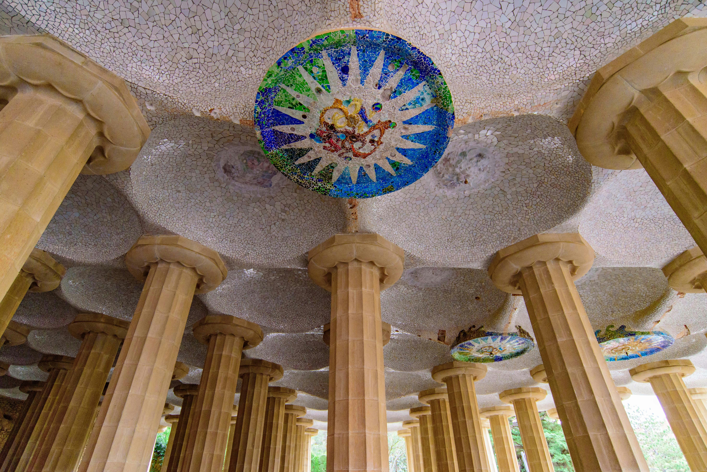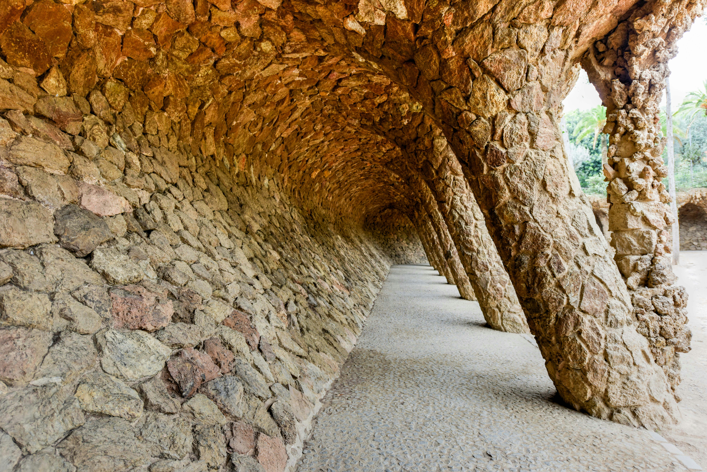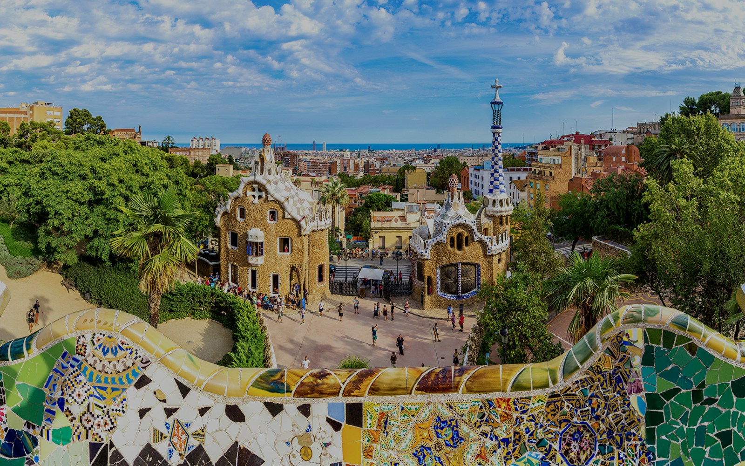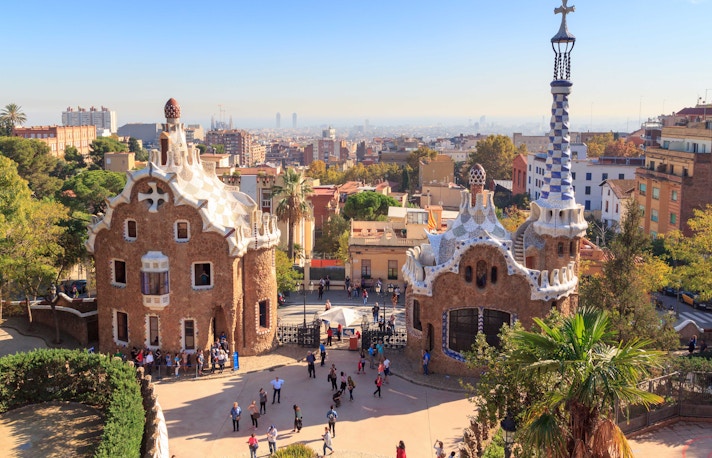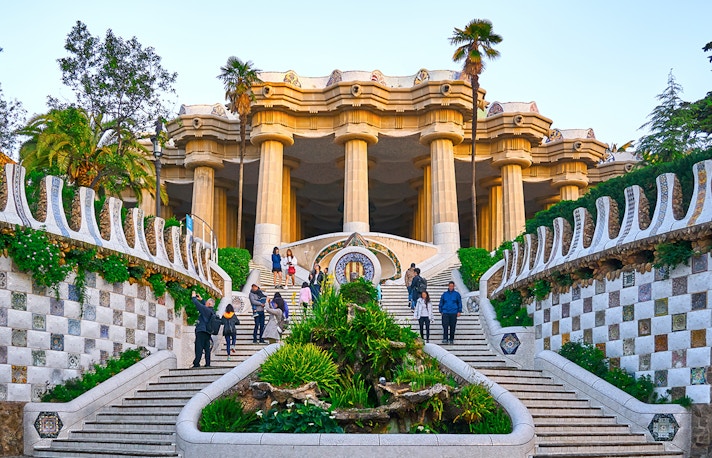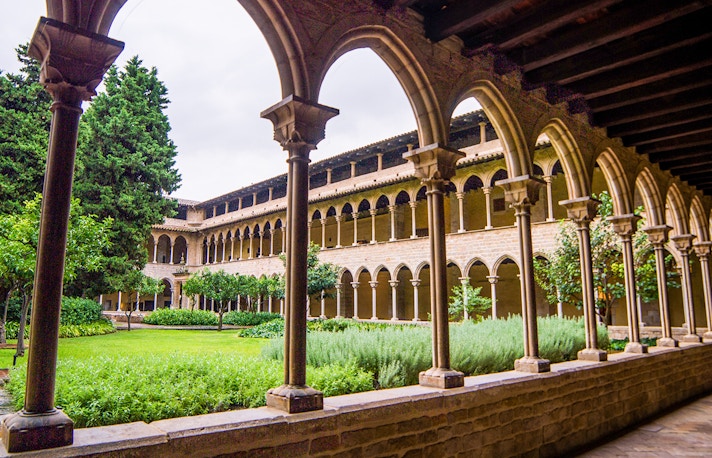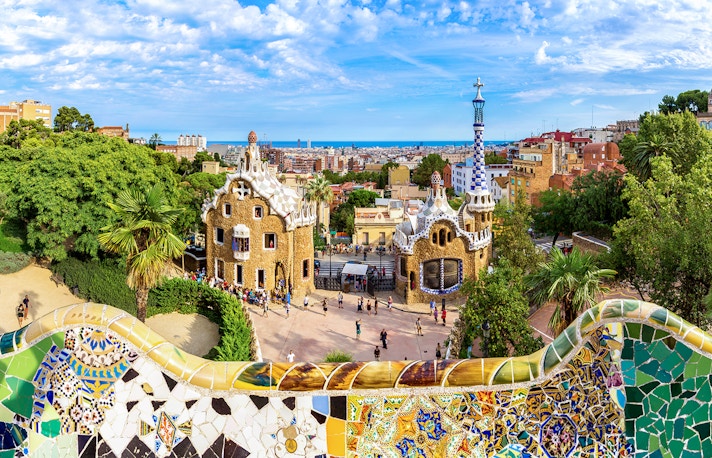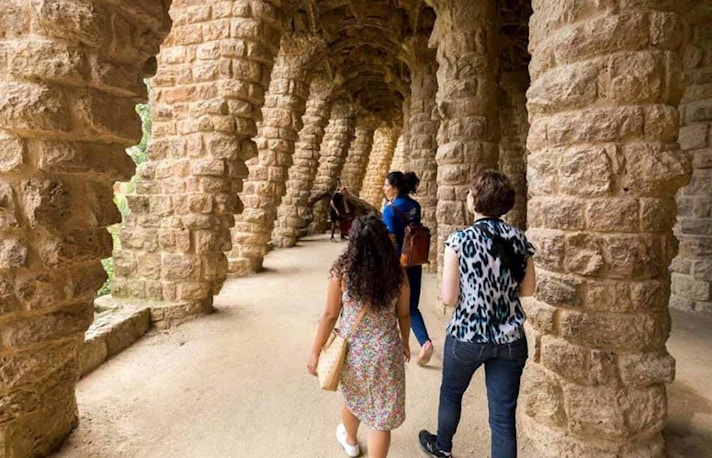Stages of Park Güell construction
1854: Barcelona dismantles its medieval walls under political pressure, finally making room for expansion. The city begins creeping toward the hills.
Late 1800s: Catalan industrialist Eusebi Güell buys land on the outskirts of the city. His goal? Create a stylish, nature-filled residential estate for the elite.
1900–1914: Güell hires his go-to architect, Antoni Gaudí, to design the estate. Instead of cookie-cutter houses, Gaudí imagines whimsical roads, twisting viaducts, and tiled creatures. It’s less suburb, more storybook.
1914: Despite the creativity, only two homes were built. Why? Poor sales and economic struggles. The dream neighborhood never quite takes off.
1922: Barcelona swoops in and saves the day. The land becomes a municipal park, turning Gaudí’s failed housing project into one of the city’s most enchanting public spaces.
1984: Park Güell is declared a UNESCO World Heritage Site—proof that sometimes failed projects become global treasures.
More about Park Güell Barcelona history

